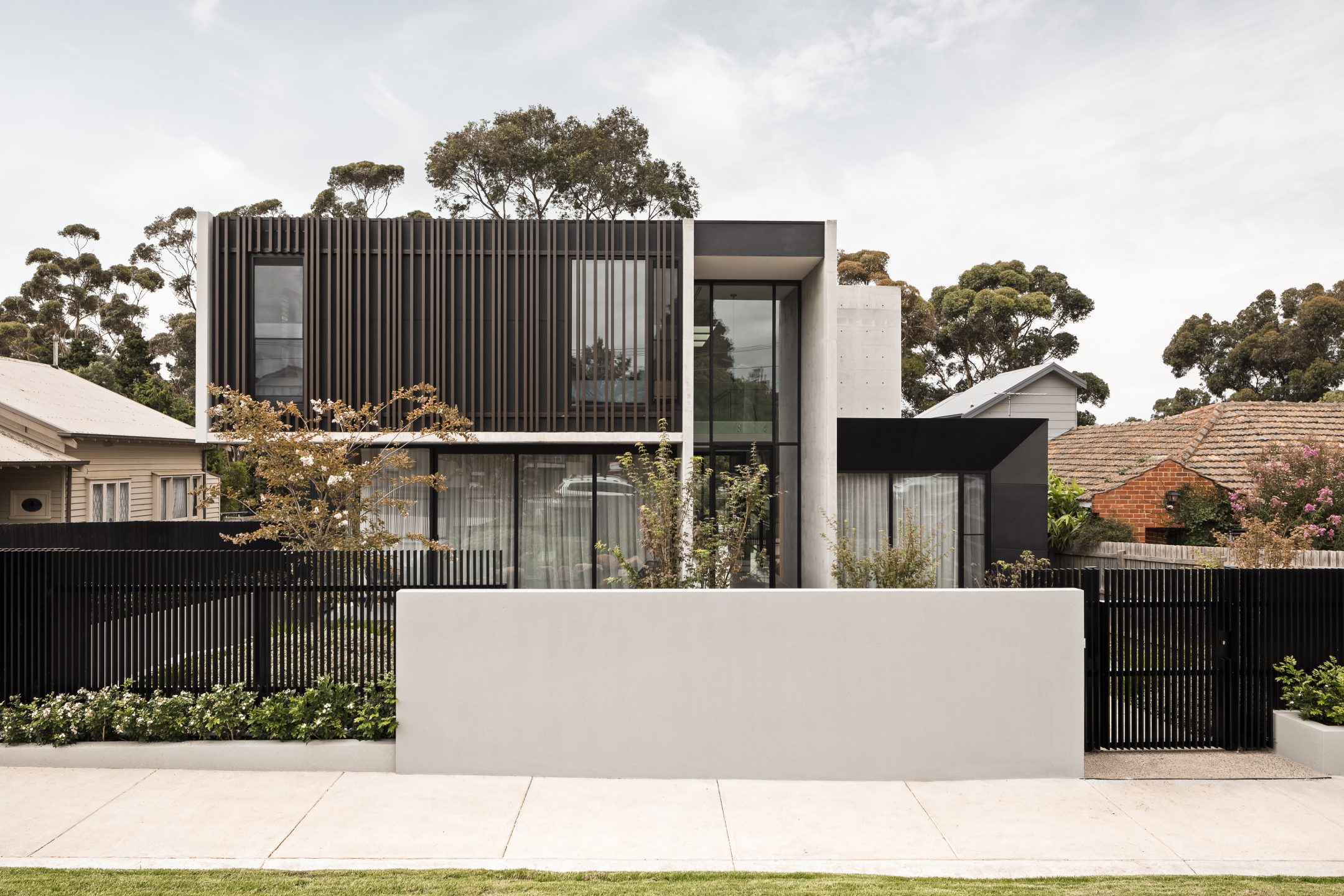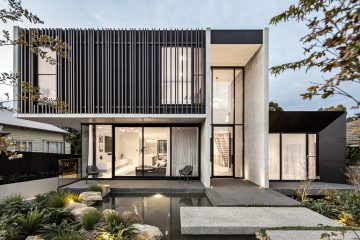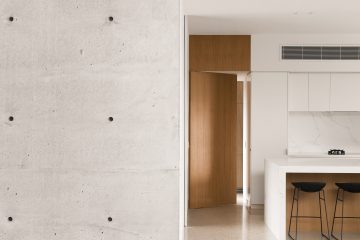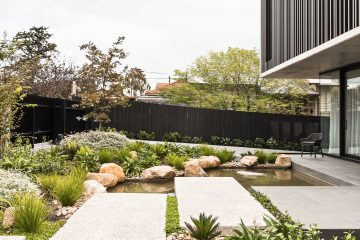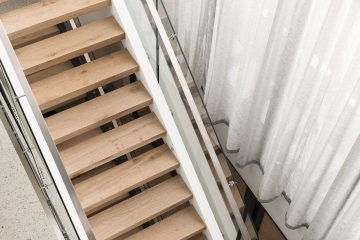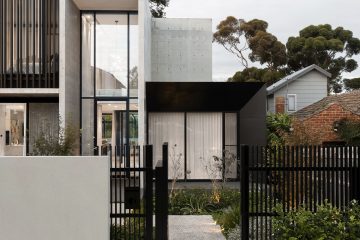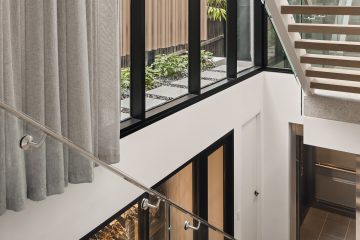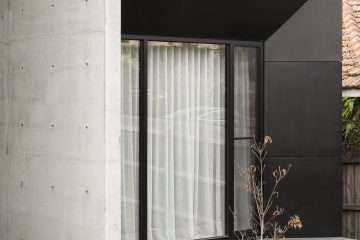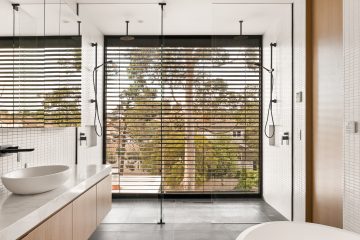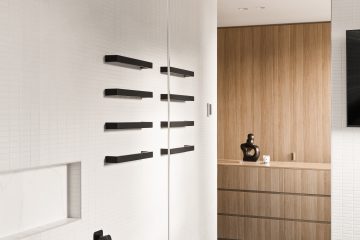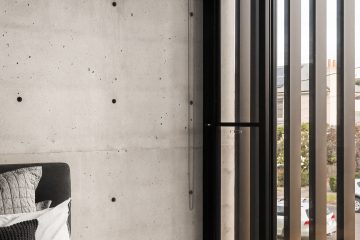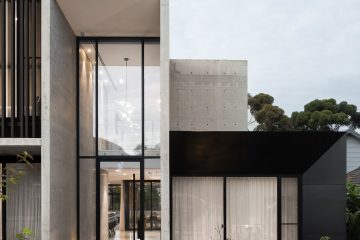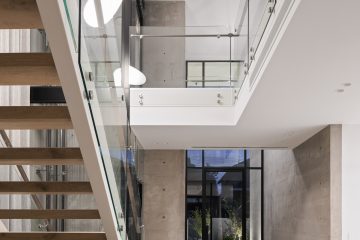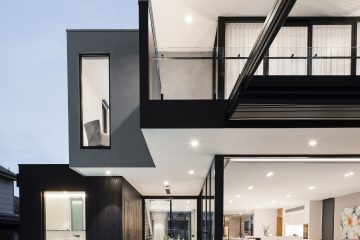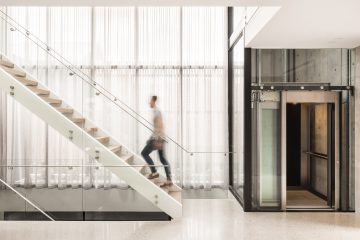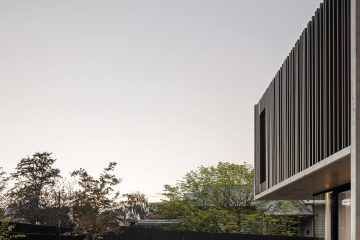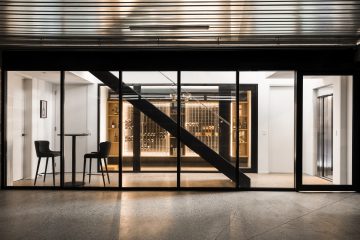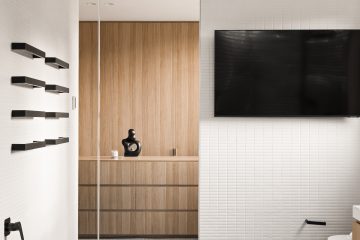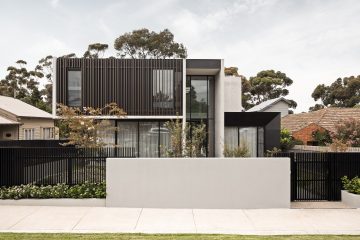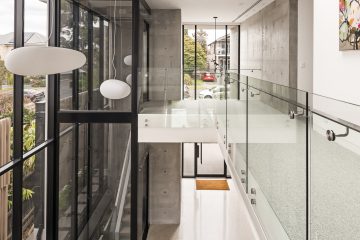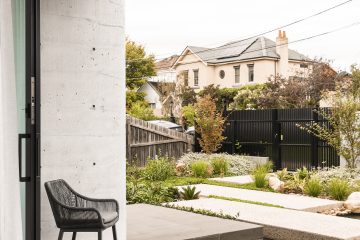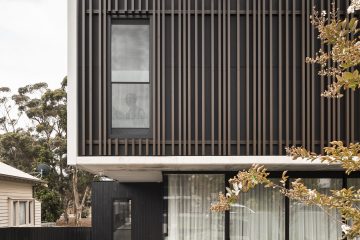Bold yet light, robust yet warm, these desired attributes define the Floating home, a family abode offering effortless year-round living, sheltered by its flying planes of concrete which punctuate a façade inspired by morse code, an ode to the home’s proximity to Essendon airfield.
A sloping site adjacent to a battle axe block presented the design team with a challenge, desiring a large subterranean area for the homes heat exchange system and ancillary program the home utilised a large street setback to minimise excavation and elevate the main living level to maintain a connection to the site adjacent parkland, with a tiered alfresco living, dining and pool area occupying the rear, relief was instead offered from the front yard via an oasis of nature, accessible only by a series of floating bluestone and concrete blades, a theme Inspired by the site adjacent aviation heritage.
The homes focal point, its entryway, also framed by a series of concrete blades, encases a three-storey circulation spine offering a visual connection to all levels of the home and its surrounding landscapes whilst injecting natural light throughout.
Splayed and timber clad boxes that appear to float and provide support to the hovering floor above further enhance this idea of eliminating barriers on the ground plane.
As previous members of the Seidler alumni, this family of 5 was well know to the design team so delivering a functional, effortless, and communal environment to clients who so desired it was paramount. the homes 5 self-contained bedroom suits are inherently interconnected via a central hallway overlooking the homes indoor and outdoor spaces, an organising spine offering seamless connection to family and home regardless of what activity is being performed.
Year-round outdoor living was also essential to the family enabled by the homes expanded first floor footprint providing flexibly under croft spaces for rest, dining, entertaining.

