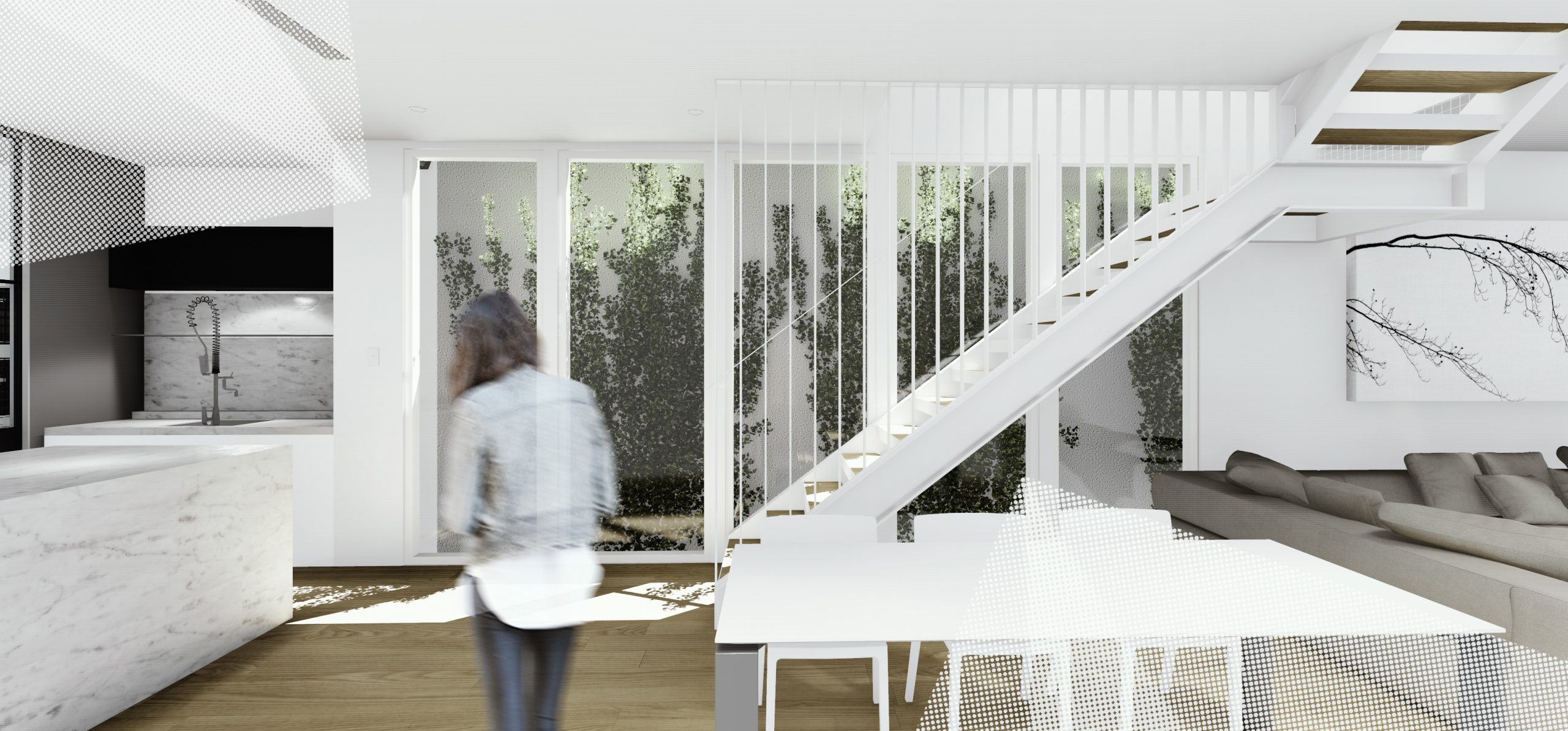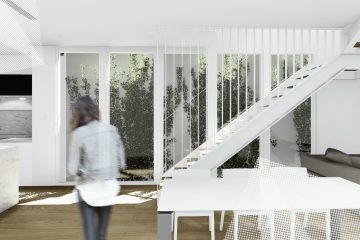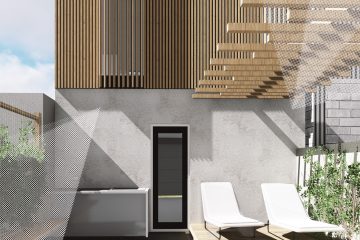In this project, The Ivy Home, our clients sought light, transparency and space in their traditionally narrow South Melbourne Victorian home.
Our solution combined landscape architecture and custom fabrication to create an oasis of white and green within a restricted block. A steel floating staircase maximize’s the home’s outlook to a timber clad extension and glazed southern perimeter.
Ivy provides a green backdrop against the adjoining boundary wall; the garage timber façade created a coastal outlook into the spa and entertaining space.
Exposed timber fins direct views from the upper entertaining room into a lush backyard complete with floating weatherboard bathing box, a further extension from the original home.




